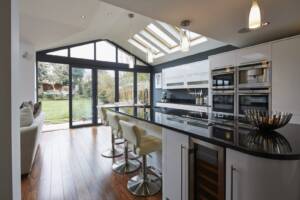I’m always on the look out for some of the best installations, hence things like the Cool Wall on the National Fenestration Awards website. Well Origin Bi-Folds sent me through some images of some of their best work, and a few words to explain each project. Enjoy.
Bi-folding doors are known for adding the ‘wow’ factor to any home and bi-fold door specialists Origin have installed doors in their fair-share of impressive projects. Below we take a look at three of Origin’s most striking bi-fold door installations.
The Orchard
Tracy and Mike installed bi-folding doors into their traditional redbrick bungalow as part of their renovations to create a contemporary home, full of natural daylight. The bi-fold doors designed by Origin run along the rear of the property, to create a seamless transition between the kitchen, living room and master bedroom to the outside living space.
The living room’s six doors were fitted in an aperture of 6430mm with each door leaf measuring 1040mm wide by a standard height of approximately 2551mm. A three door set for the dining/kitchen area was installed into a 3200mm aperture with each door measuring approximately 1016m by 2551mm. The aluminium doors were powder-coated in Jet Black, as featured within the mastered bedroom, to match the bold black and white colour scheme used in Tracy and Mike’s contemporary kitchen and living room.
The Dawson’s Home
Penny Dawson wanted to create a modern living space to increase the natural light in her home. Penny had already decided on bi-folding doors, as the key points for her were – a panoramic view, bespoke design, aluminium for durability, thermal efficiency and a fixed time frame.
The five door set, which opens up the kitchen, was fitted in an aperture of 4354mm with each door leaf measuring 836mm wide by a standard height of approximately 2191mm. The four door set, opening up the dining/lounge area, was installed into a 3434mm aperture with each door measuring approximately 805mm by 2191mm. The aluminium doors were powder-coated in slate grey to maintain a modern fresh look which also allows the doors to fade into the background, drawing the eye to the garden.
The Gavin’s Home
Jenny and Rory Gavin opted for bi-fold doors as they wanted to extend their family home and also incorporate their beautiful garden.
The house originally had patio doors leading onto a decked area in the garden, but this felt outdated as the interior of the home is very modern. After consulting their architect and describing their vision, Jenny and Rory knew they needed folding sliding doors to create the bright and airy ‘third living space’ they had in mind. After several design consultations with Origin’s accredited installer, the Gavins were advised to open up two sides of the extension using a ‘moving corner post’ set-up to give a complete view of their garden.
The Gavins settled for dark silver metallic for their 3 by 3 corner bi-fold door set, with the far set operating around a 90° angle clear opening. This set-up provided a completely frameless corner, with unrestricted views of the garden. Each door panel measures 859mm wide to fill an aperture of 5345mm. The doors are in high grade aluminum to maintain a modern fresh look, offering the right combination of strength and weight.








