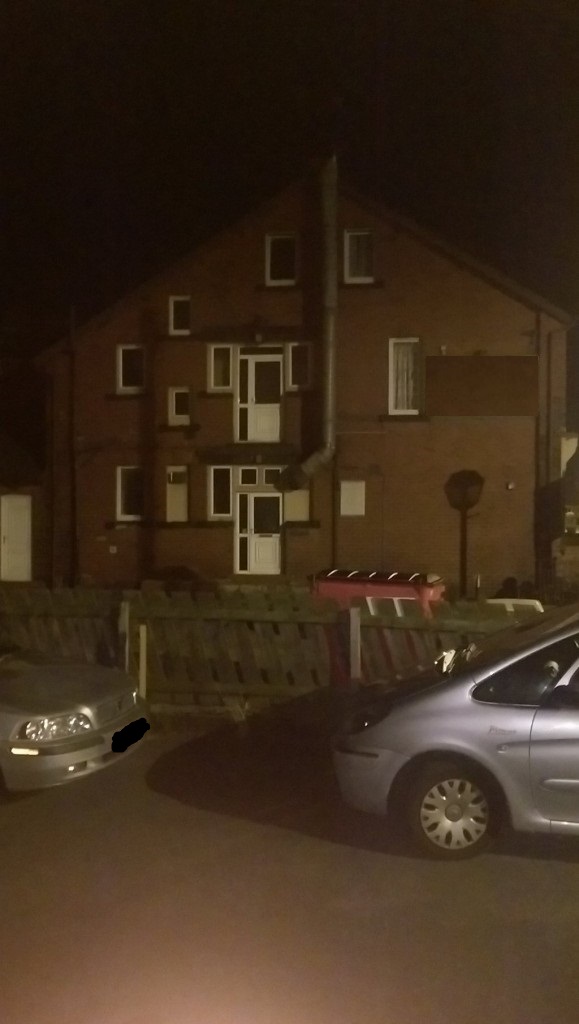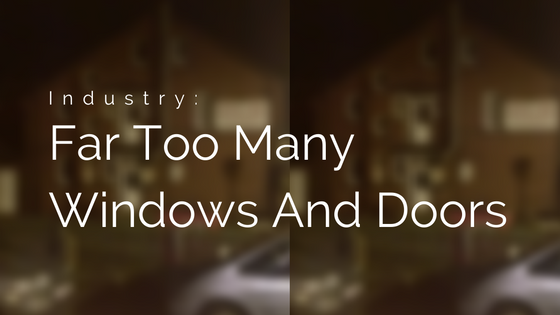I am a big believer that one of the responsibilities of a window installation company is to advise home owners on design and appearance. Of course we all have to listen to the requirements of the home owner, and try to deliver their own visions as closely as possible. But there does come a point where the ideas of a home owner can veer down the wrong path and get out of control.
It’s at this point where window and door installers need to be the breaks and steer the home owner back in the right direction. In the case of this building, it appears those breaks were not applied. Take a look:

That is literally the most windows and doors I have ever seen on a single elevation of a building. Totally unnecessary, totally hideous. I am not sure what the thinking was behind this, but there cannot have been much thinking applied.
This is a building round my neck of the woods. It would be unfair of me to name the company that operates out of this building. But I don’t think you could actually fit any more windows and doors on that part of the wall.
For a start, the second door is massively illegal. No barrier is present to stop someone opening it and falling out. It makes no sense for that door to be there. There is no thought given to the positions of the windows on the building, so there is no symmetry or order to them.
I guess the point of this post is to think before putting holes in walls for windows. And for installation companies to advise in the right way before work commences. Because if not, results like the above are the end result and do nothing for the value or physical appearance of the building.
To get weekly updates from DGB sent to your inbox, enter your email address in the space below to subscribe:






